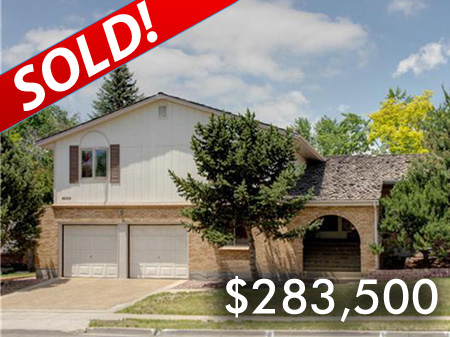
Want a lot of space at Arbor Lake, you’ve just found it. Many of the major updates have been done: copper wiring, double-pane windows, finished basement, newer furnace, water heater, sprinkler system and more. The floor plan offers so much with formal spaces, centralized kitchen and a grand family room with great ceiling height creating a voluminous setting. The oversized garage provides some extra storage space and the basement creates a cool getaway, separate from the rest of the house. Upstairs, each bedroom is nicely sized with a master suite. Come and by and get ready to make this home your own!
Square Feet: 2066



Leave a Reply