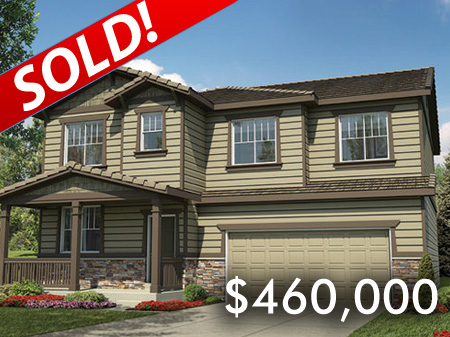 The popular 4-bedroom 2½ bathroom Alison home features a study with double doors and built-in bookshelves. You can also make this room a formal living room or an extra bedroom. In this open layout design, the spacious family room opens up to a beautiful kitchen with optional double oven, cooktop and center island. Upstairs, you’ll find a versatile loft. If you’re building from the ground up, we can convert the loft into an extra bedroom. Also upstairs, the luxurious master suite provides a welcome retreat, complete with private bath with spacious walk-in closet. Double doors and a corner tub are optional. The laundry room is also conveniently located upstairs. A finished basement with rec room, bedroom and bathroom is available!
The popular 4-bedroom 2½ bathroom Alison home features a study with double doors and built-in bookshelves. You can also make this room a formal living room or an extra bedroom. In this open layout design, the spacious family room opens up to a beautiful kitchen with optional double oven, cooktop and center island. Upstairs, you’ll find a versatile loft. If you’re building from the ground up, we can convert the loft into an extra bedroom. Also upstairs, the luxurious master suite provides a welcome retreat, complete with private bath with spacious walk-in closet. Double doors and a corner tub are optional. The laundry room is also conveniently located upstairs. A finished basement with rec room, bedroom and bathroom is available!
Square Feet: 2865
Bedrooms: 5
Bathrooms: 4
Finished Basement: 1223 Sq Ft



Leave a Reply